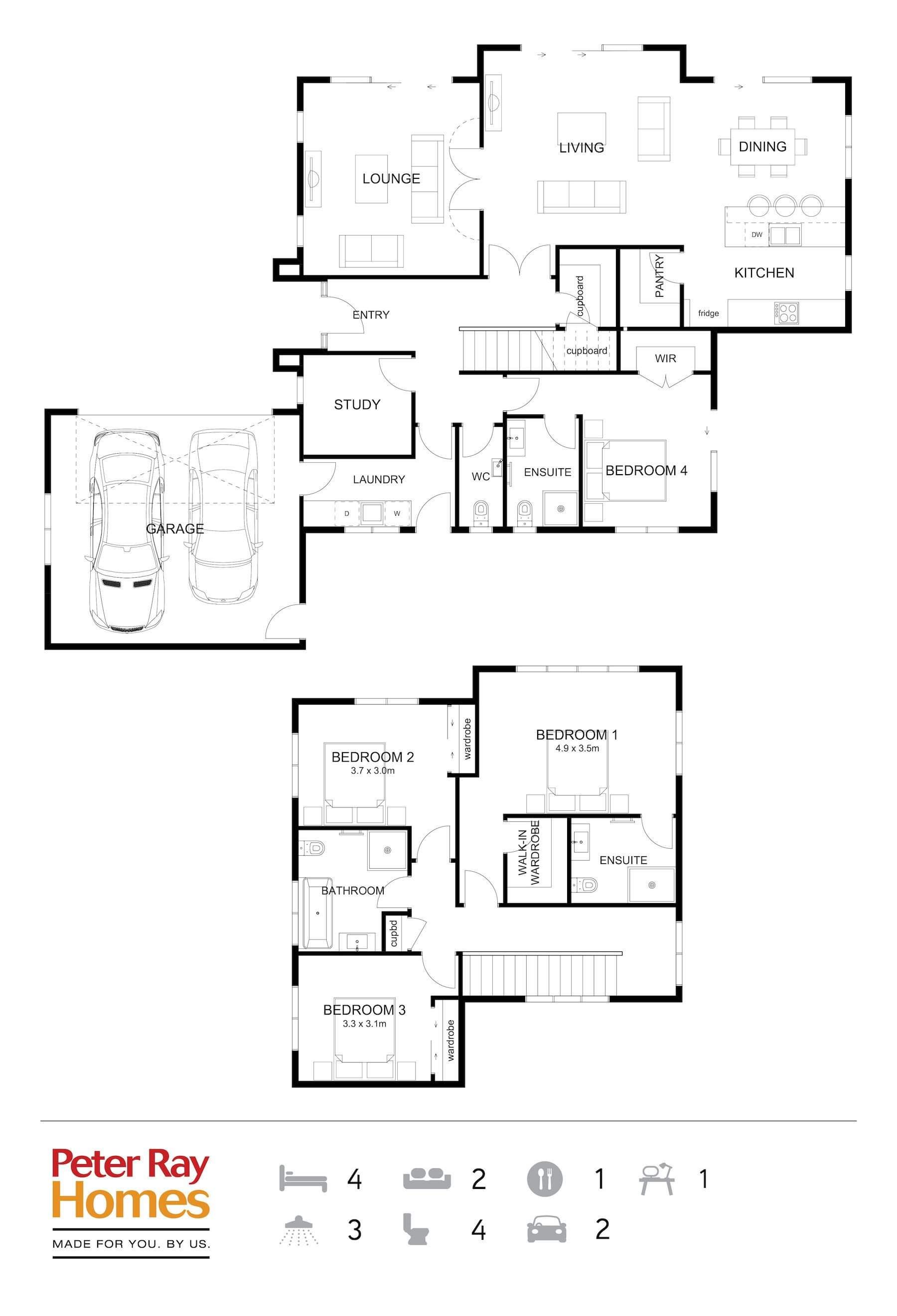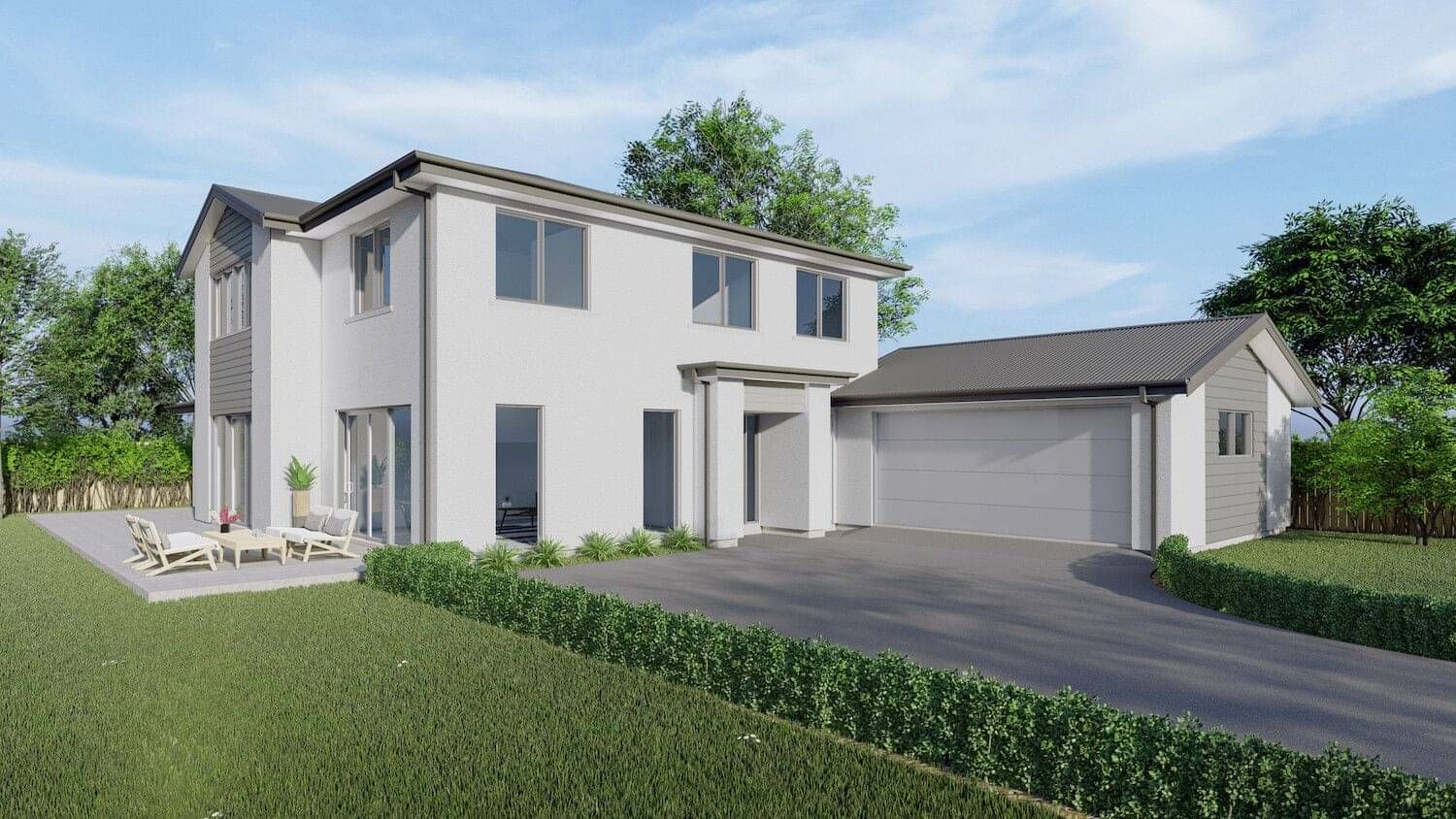Connery
Introducing the 'Connery' concept plan - a stunning two-storey residence designed to exceed your expectations. With a generous floor area of 261sqm, this home offers an exquisite blend of space, style, and functionality. The open plan kitchen, living, and dining area creates the perfect hub for relaxation, dining, and entertaining. The sliding doors effortlessly connect the indoors with the outdoors, allowing for a seamless transition to the outside area. The large separate lounge offers a versatile space for leisure and entertainment, while a study ensures maximum productivity. Downstairs, a well-appointed bedroom with its own ensuite ensures utmost convenience. Ascending to the upper level, you'll find the luxurious main bedroom, featuring a walk-in wardrobe and an ensuite. Two additional bedrooms on the upper level provide ample space for family members or can be transformed into versatile spaces to suit your needs.
Connery
Floor Area 261.36sqm
Ground Floor | 178.10sqm
First Floor | 93.26sqm
External Dimensions:
Length | 19.98m
Width | 14.96m
BEDROOMS
Bed 1 | 4.9 x 3.5m
Bed 2 | 3.7 x 3.0m
Bed 3 | 3.3 x 3.1m
Bed 4 | 3.2 x 3.8m
STUDY
Study | 2.7 x 2.5m
LIVING AREAS
Living | 4.9 x 4.85m
Dining | 4.1 x 3.2m
Lounge | 4.4 x 4.8m
GARAGE
Double Garage | 6.2 x 5.7m
Make This Plan Your Own
Personalise the plan with your own cladding, roofing and colours. We have a range of exterior options to suit.
Customise Your Plan
All of our plans can be adapted to suit your individual needs or we can create your own unique design.
For More Information
Contact us for more information about this home or to arrange a time to meet with one of our Consultants.
Peter Ray Homes | Christchurch
521 Blenheim Road, Sockburn, Christchurch
Monday - Friday, 8.30am - 4.30pm
(03) 348 1994
info@peterrayhomes.co.nz




















