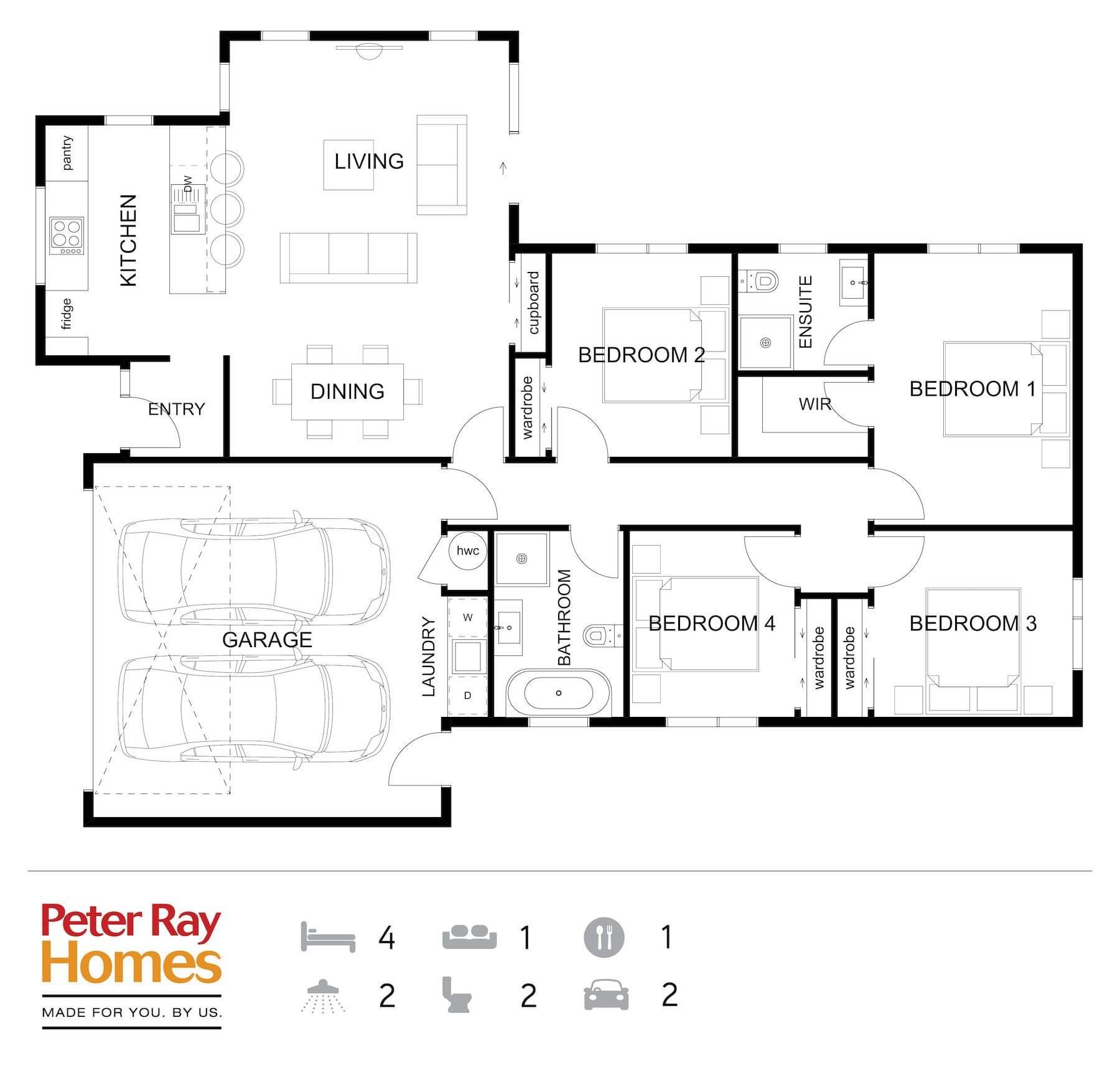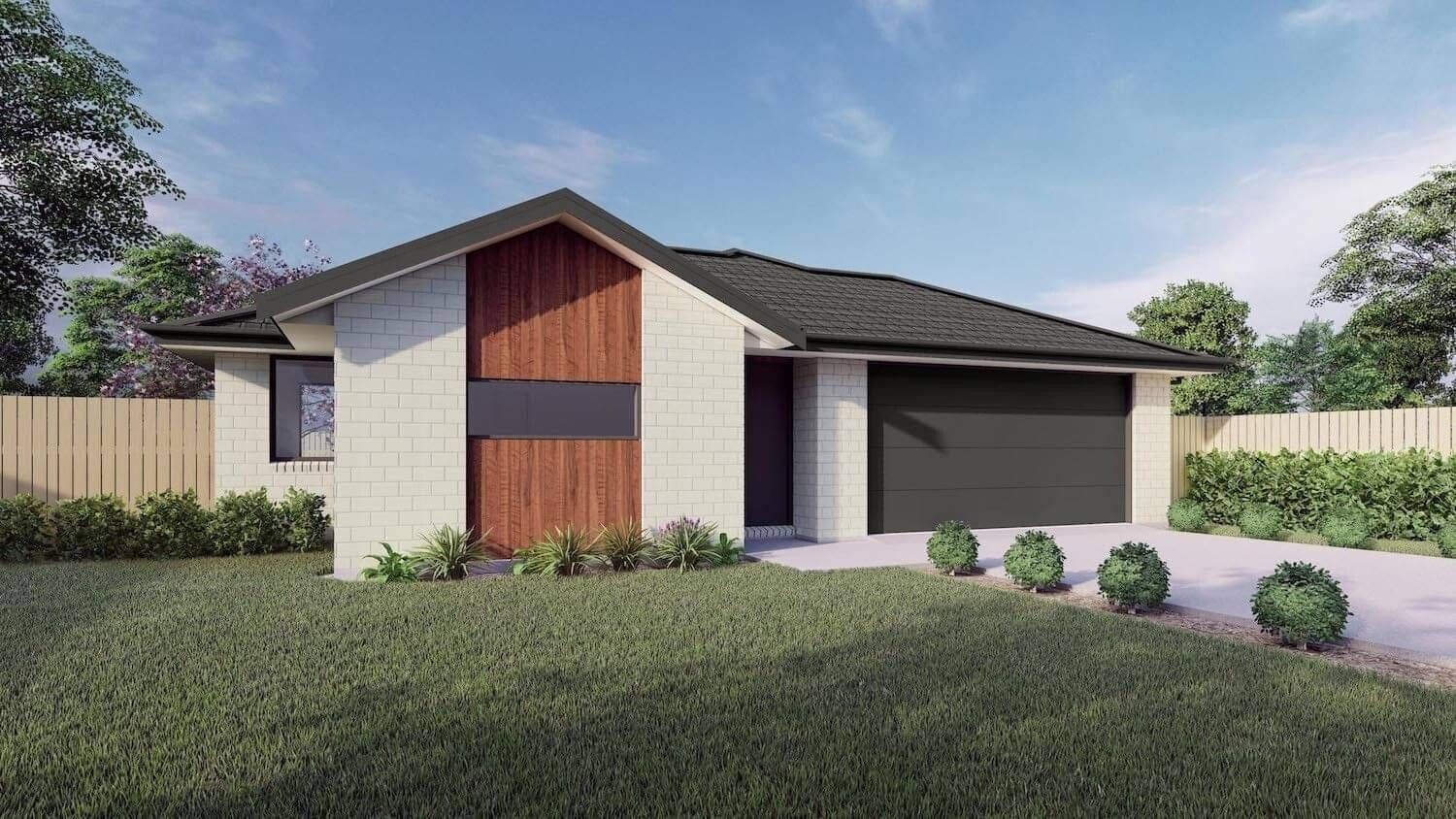Damon
Introducing the 'Damon' – a versatile home designed to accommodate the needs of modern families. The 160sqm of thoughtfully planned space, offers four bedrooms, providing ample room for family members or guests. The heart of the home is an open plan kitchen, living, and dining area, creating a seamless flow that's perfect for everyday living. The sliding door not only allows abundant natural light to fill the space but also provides easy access to outside, extending the living area and inviting indoor-outdoor living. The main bedroom features a private ensuite and a walk-in wardrobe, with a separate main bathroom that includes a bath. A double garage ensures ample parking and storage space. Experience the perfect blend of style, functionality, and comfort with the Damon concept plan, tailored to meet the needs of your modern family.
Damon
Floor Area 160.23sqm
External Dimensions:
Length | 16.84m
Width | 12.91m
Bedrooms
Bed 1 | 3.2 x 4.37m
Bed 2 | 2.9 x 3.28m
Bed 3 | 3.2 x 3.0m
Bed 4 | 2.66 x 3.0m
Living Areas
Living | 4.5 x 3.9m
Dining | 3.5 x 2.8m
Garage
Double Garage | 5.6 x 5.7m
Make This Plan Your Own
Personalise the plan with your own cladding, roofing and colours. We have a range of exterior options to suit.
Customise Your Plan
All of our plans can be adapted to suit your individual needs or we can create your own unique design.
For More Information
Contact us for more information about this home or to arrange a time to meet with one of our Consultants.


Peter Ray Homes | Christchurch
521 Blenheim Road, Sockburn, Christchurch
Monday - Friday, 8.30am - 4.30pm
(03) 348 1994
info@peterrayhomes.co.nz















