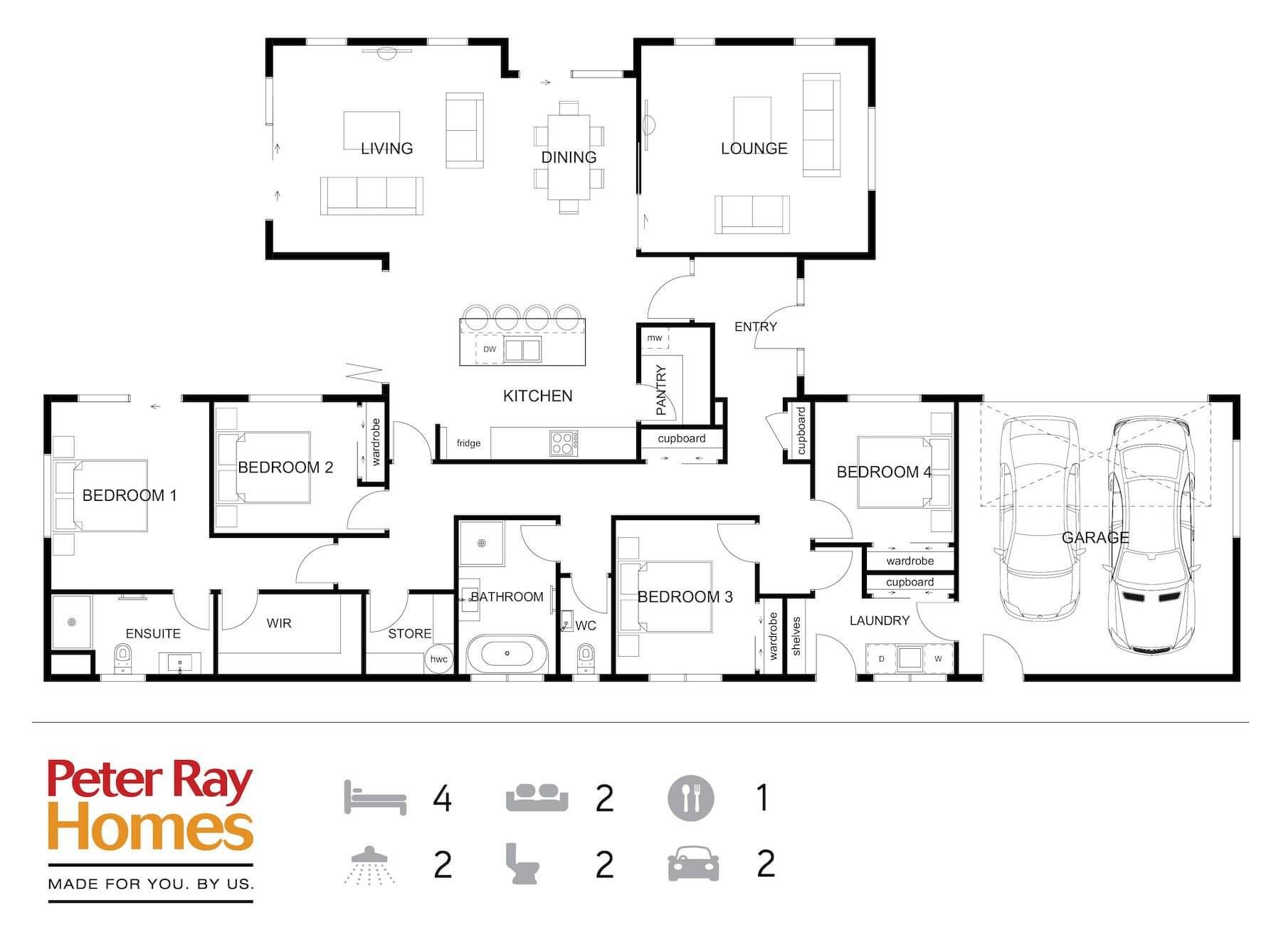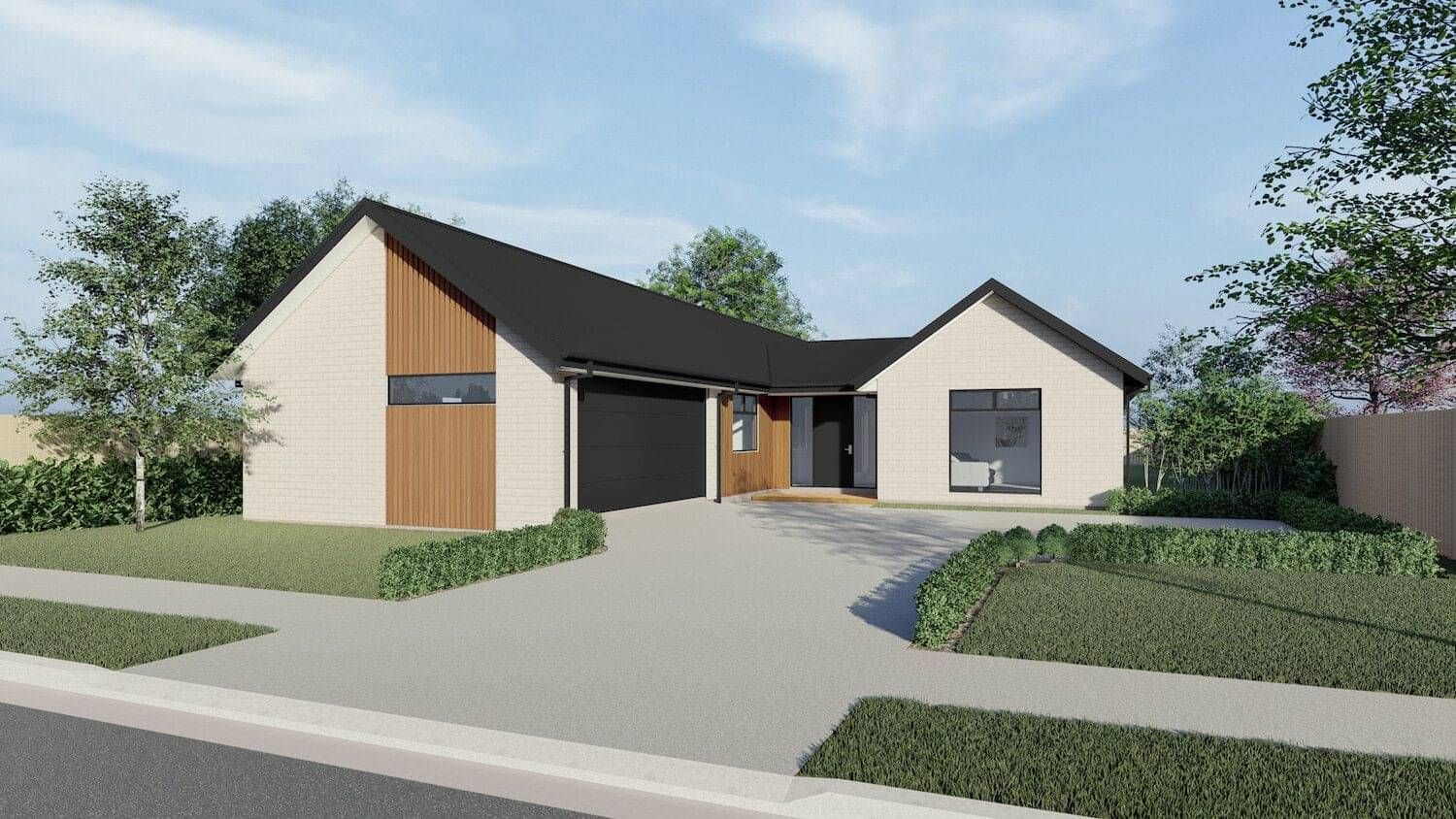Hathaway
Introducing the 'Hathaway' concept plan – a remarkable home that offers both style and functionality. Spanning across 247sqm, the Hathaway presents a spacious and inviting living environment. With four bedrooms, including the main bedroom with an ensuite and a large walk-in wardrobe, this home provides ample space for the entire family to relax and unwind. The lounge and living areas are thoughtfully designed to maximise comfort and create a sense of openness. The centrepiece of the home is the impressive kitchen, boasting a generous layout that seamlessly flows into the dining area. The indoor/outdoor feature with bifold doors enhances the connection between the interior and the outdoor living space, providing a seamless transition for entertaining.
Hathaway
Floor Area 247.37sqm
External Dimensions:
Length | 25.83m
Width | 13.81m
BEDROOMS
Bed 1 | 3.4 x 4.1m
Bed 2 | 3.1 x 2.8m
Bed 3 | 3.0 x 3.3m
Bed 4 | 3.0 x 3.0m
LIVING AREAS
Living | 4.9 x 4.4m
Dining | 2.9 x 3.7m
Lounge | 4.9 x 4.4m
GARAGE
Double Garage | 5.9 x 5.8m
Make This Plan Your Own
Personalise the plan with your own cladding, roofing and colours. We have a range of exterior options to suit.
Customise Your Plan
All of our plans can be adapted to suit your individual needs or we can create your own unique design.
For More Information
Contact us for more information about this home or to arrange a time to meet with one of our Consultants.


Peter Ray Homes | Christchurch
521 Blenheim Road, Sockburn, Christchurch
Monday - Friday, 8.30am - 4.30pm
(03) 348 1994
info@peterrayhomes.co.nz















