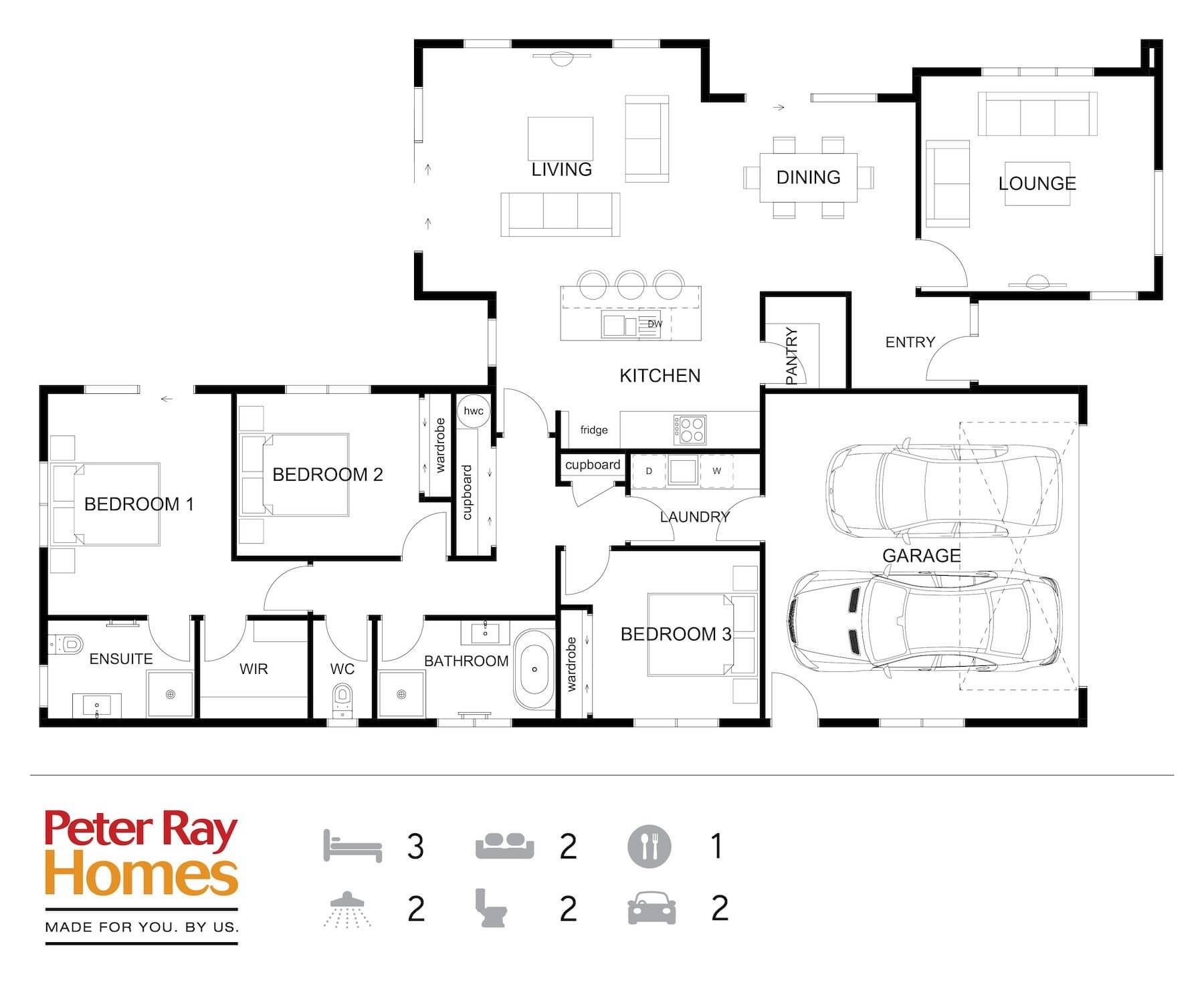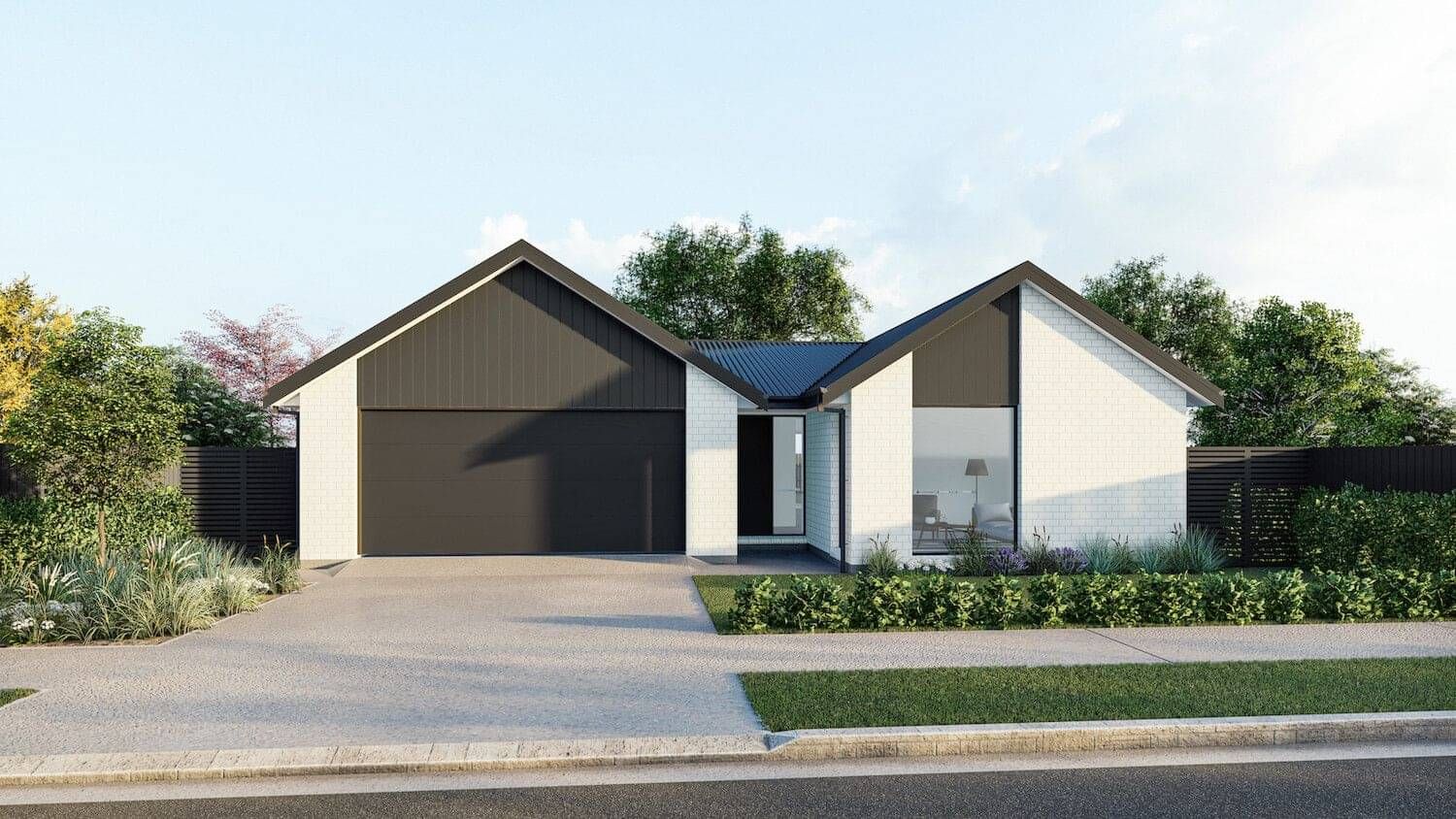Kingsley
Introducing the 'Kingsley' concept plan – a spacious and thoughtfully designed home that combines style and functionality. With a generous 201sqm of living space, the Kingsley concept plan offers three bedrooms, providing ample room for comfort and privacy. As you step into the home, you're greeted by a large open plan kitchen, living, and dining area that serves as the heart of the home. The sliding doors seamlessly connect the indoor and outdoor areas, allowing for effortless flow and creating a sense of unity with nature. In addition to the open plan area, this plan also features a separate lounge, providing a cozy retreat for relaxation or quiet moments. Embrace the perfect blend of functionality and comfort with the Kingsley concept plan, designed to enhance your everyday living experience.
Kingsley
Floor Area 201.07sqm
External Dimensions:
Length | 20.88m
Width | 12.80m
BEDROOMS
Bed 1 | 3.3 x 3.8m
Bed 2 | 3.1 x 3.18m
Bed 3 | 3.3 x 3.1m
LIVING AREAS
Living/Dining | 6.87 x 4.1m
Lounge | 4.1 x 4.1m
GARAGE
Double Garage | 5.8 x 5.8m
Make This Plan Your Own
Personalise the plan with your own cladding, roofing and colours. We have a range of exterior options to suit.
Customise Your Plan
All of our plans can be adapted to suit your individual needs or we can create your own unique design.
For More Information
Contact us for more information about this home or to arrange a time to meet with one of our Consultants.


Peter Ray Homes | Christchurch
521 Blenheim Road, Sockburn, Christchurch
Monday - Friday, 8.30am - 4.30pm
(03) 348 1994
info@peterrayhomes.co.nz















