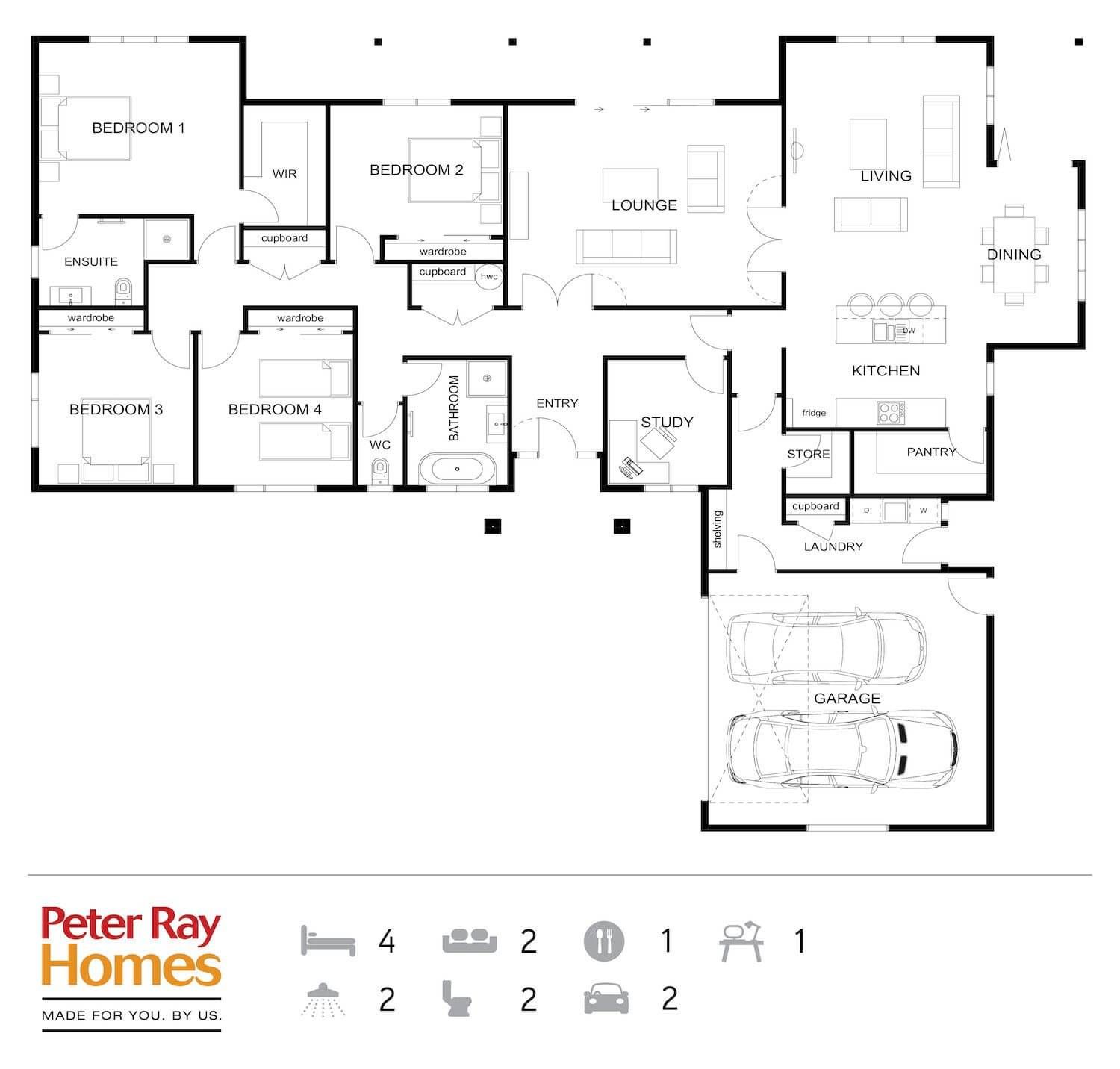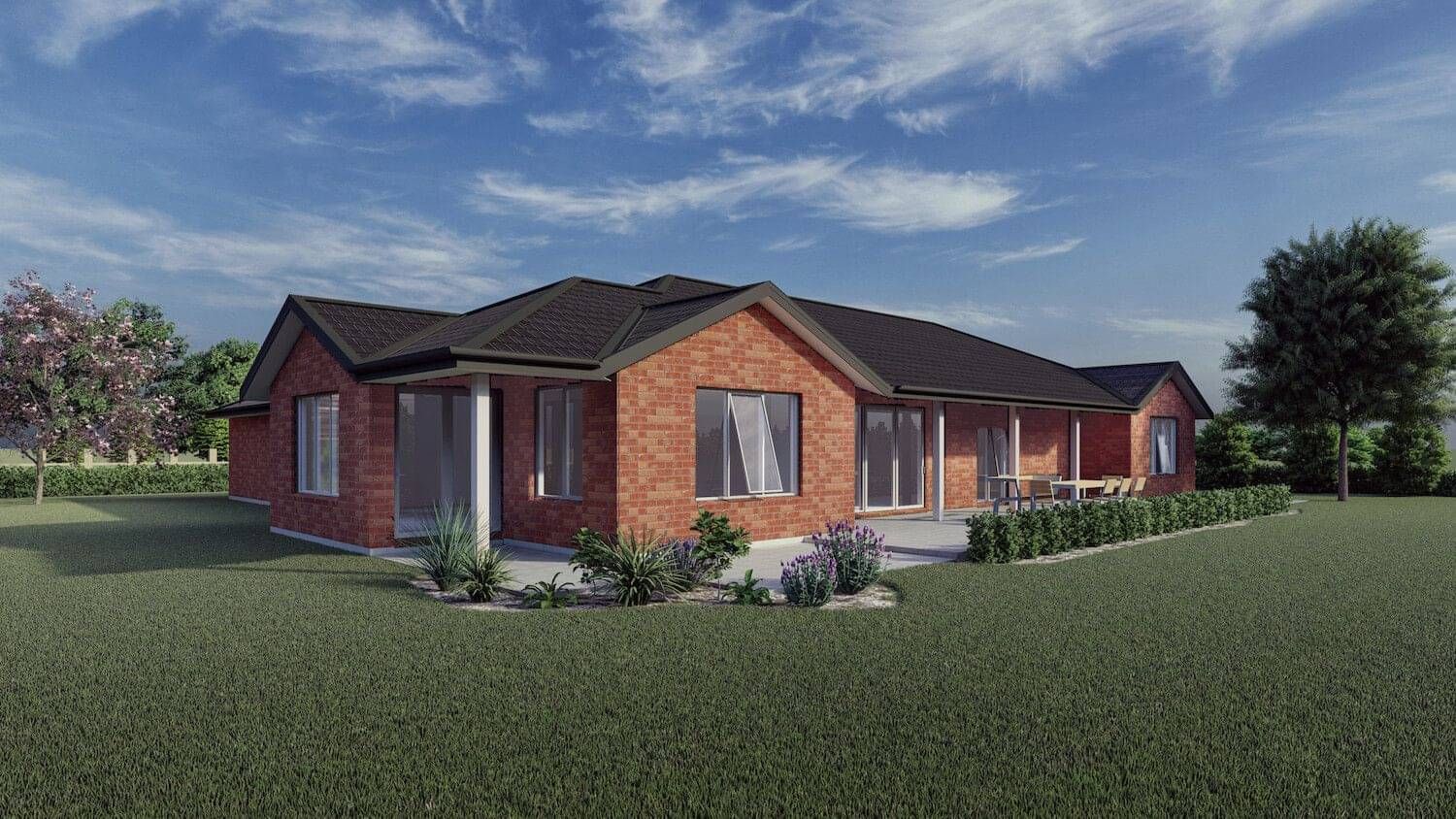Loren
Introducing the 'Loren' concept plan - this stunning home spans 274sqm and is designed to accommodate a modern family's needs. Boasting four bedrooms and a dedicated study, the Loren offers ample space for both work and relaxation. All bedrooms are generously sized and equipped with double wardrobes, ensuring comfort and convenience for everyone. The open plan kitchen, living, and dining area forms the heart of the home, fostering a sense of togetherness and easy flow for everyday activities and social gatherings. The inclusion of a storeroom and laundry enhances the functionality of the home.
Loren
Floor Area 274.37sqm
External Dimensions:
Length | 23.18m
Width | 19.07m
BEDROOMS
Bed 1 | 4.4 x 4.1m
Bed 2 | 3.8 x 3.1m
Bed 3 | 3.4 x 3.6m
Bed 4 | 3.4 x 3.6m
STUDY
Study | 2.6 x 3.0m
LIVING AREAS
Living | 4.4 x 6.5m
Dining | 2.0 x 4.2m
Lounge | 6.0 x 4.8m
GARAGE
Double Garage | 6.1 x 6.0m
Make This Plan Your Own
Personalise the plan with your own cladding, roofing and colours. We have a range of exterior options to suit.
Customise Your Plan
All of our plans can be adapted to suit your individual needs or we can create your own unique design.
For More Information
Contact us for more information about this home or to arrange a time to meet with one of our Consultants.


Peter Ray Homes | Christchurch
521 Blenheim Road, Sockburn, Christchurch
Monday - Friday, 8.30am - 4.30pm
(03) 348 1994
info@peterrayhomes.co.nz















