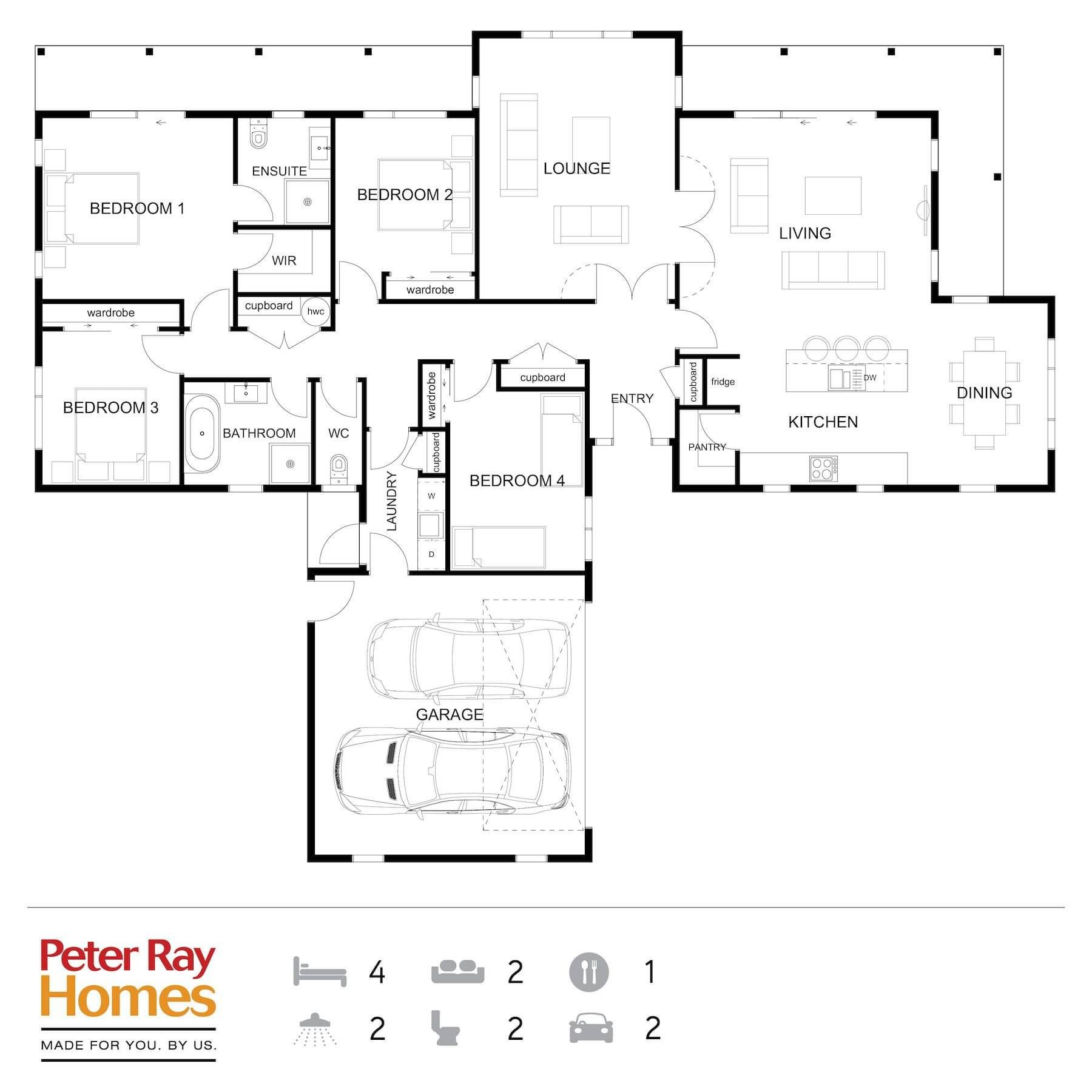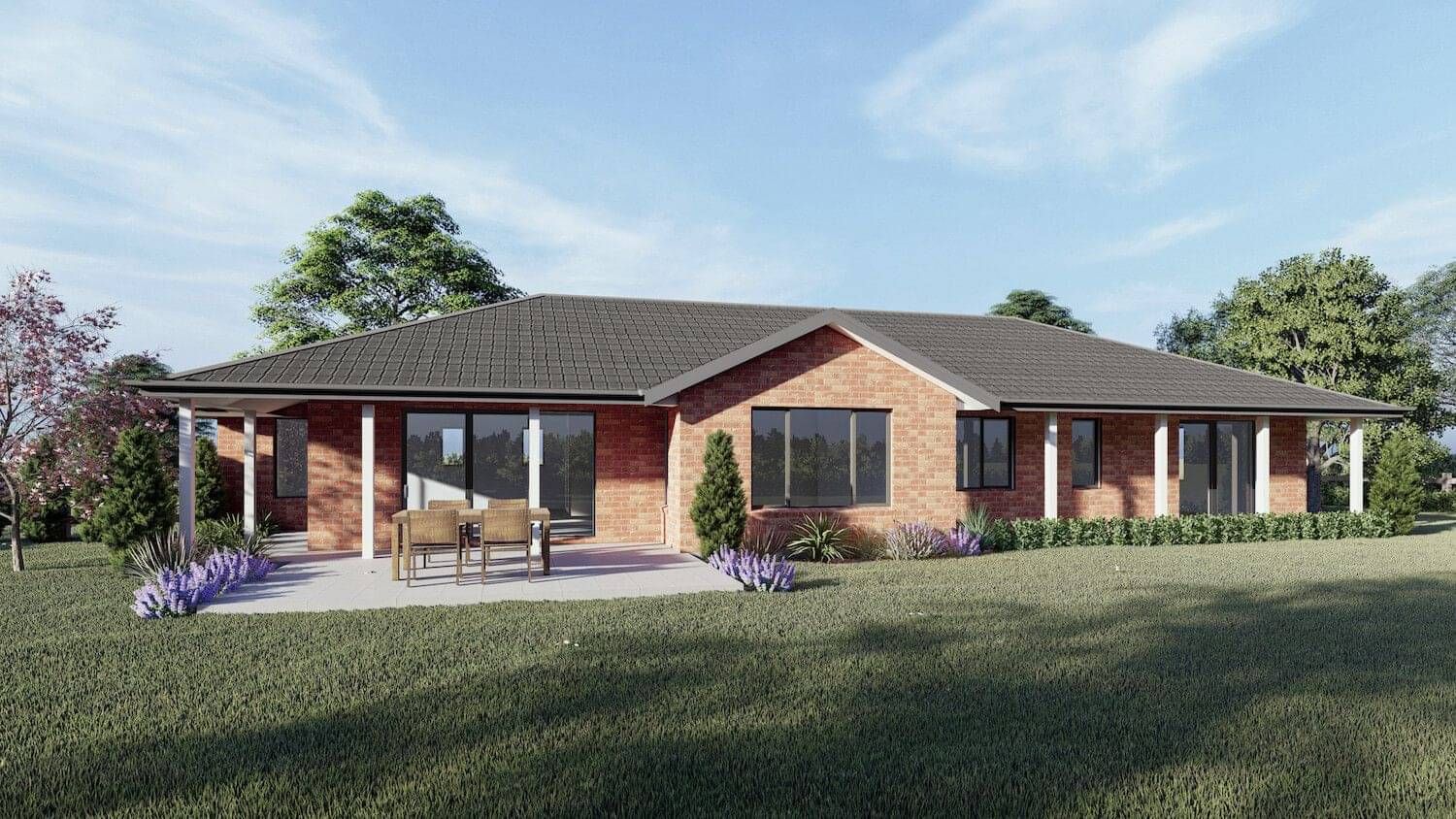Lucas
Introducing the 'Lucas' concept plan – a captivating and spacious home designed to elevate your living experience. With a generous size of 226sqm, the Lucas concept plan offers an abundance of space for comfortable living. The heart of the home is the open plan kitchen, living, and dining room, while a sizeable separate lounge provides a versatile space for relaxation or hosting guests. Adding to the charm of the Lucas is a verandah that wraps around part of the home, extending the living area to the outdoors. With a double garage and separate laundry, this concept plan also ensures practicality and convenience.
Lucas
Floor Area 226.24sqm
External Dimensions:
Length | 21.98m
Width | 17.93m
BEDROOMS
Bed 1 | 4.1 x 3.9m
Bed 2 | 3.0 x 3.3m
Bed 3 | 2.95 x 3.3m
Bed 4 | 2.9 x 3.85m
LIVING AREAS
Living | 5.4 x 5.05m
Dining | 3.0 x 3.9m
Lounge | 4.2 x 5.6m
GARAGE
Double Garage | 5.8 x 6.0m
Make This Plan Your Own
Personalise the plan with your own cladding, roofing and colours. We have a range of exterior options to suit.
Customise Your Plan
All of our plans can be adapted to suit your individual needs or we can create your own unique design.
For More Information
Contact us for more information about this home or to arrange a time to meet with one of our Consultants.


Peter Ray Homes | Christchurch
521 Blenheim Road, Sockburn, Christchurch
Monday - Friday, 8.30am - 4.30pm
(03) 348 1994
info@peterrayhomes.co.nz















