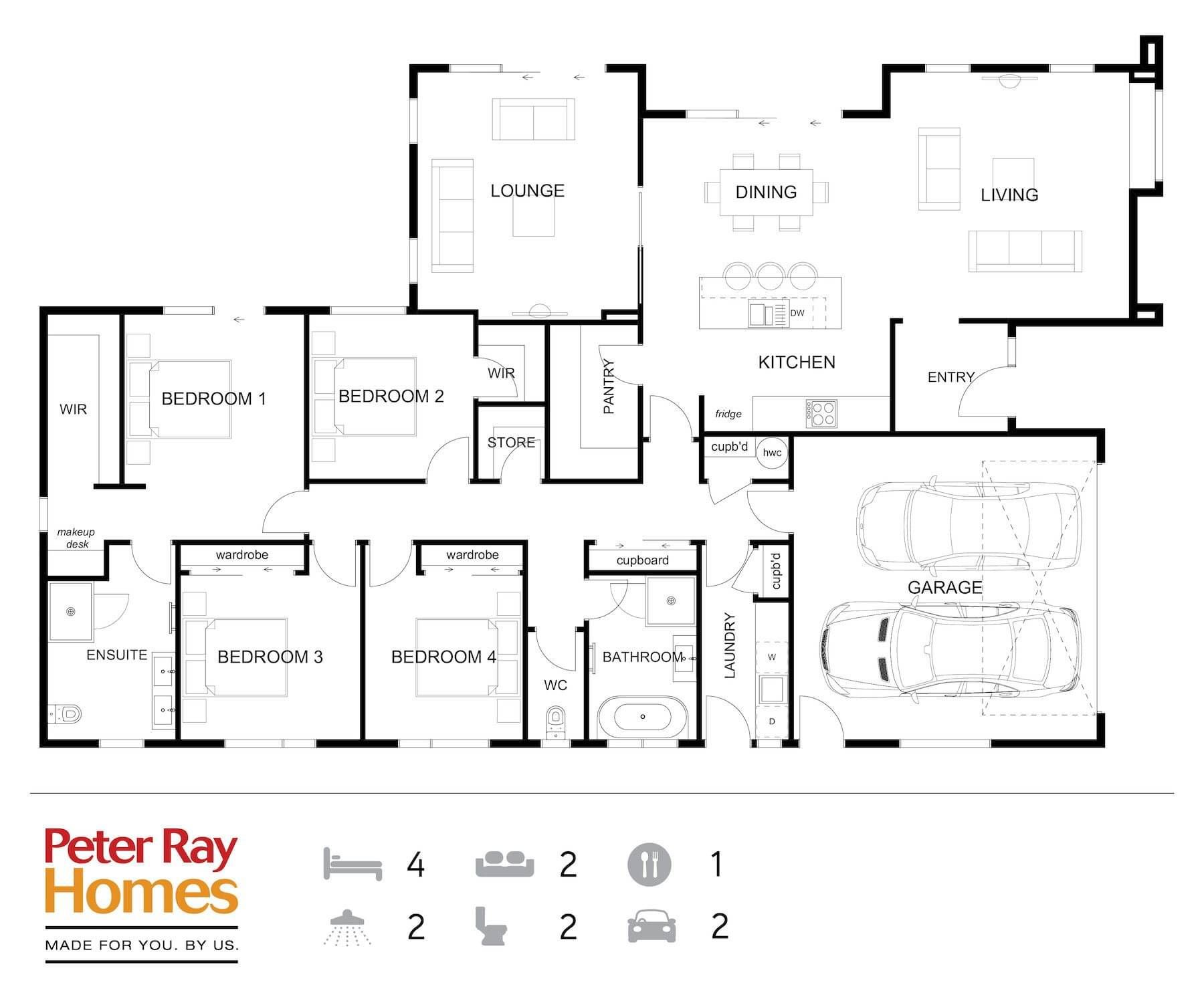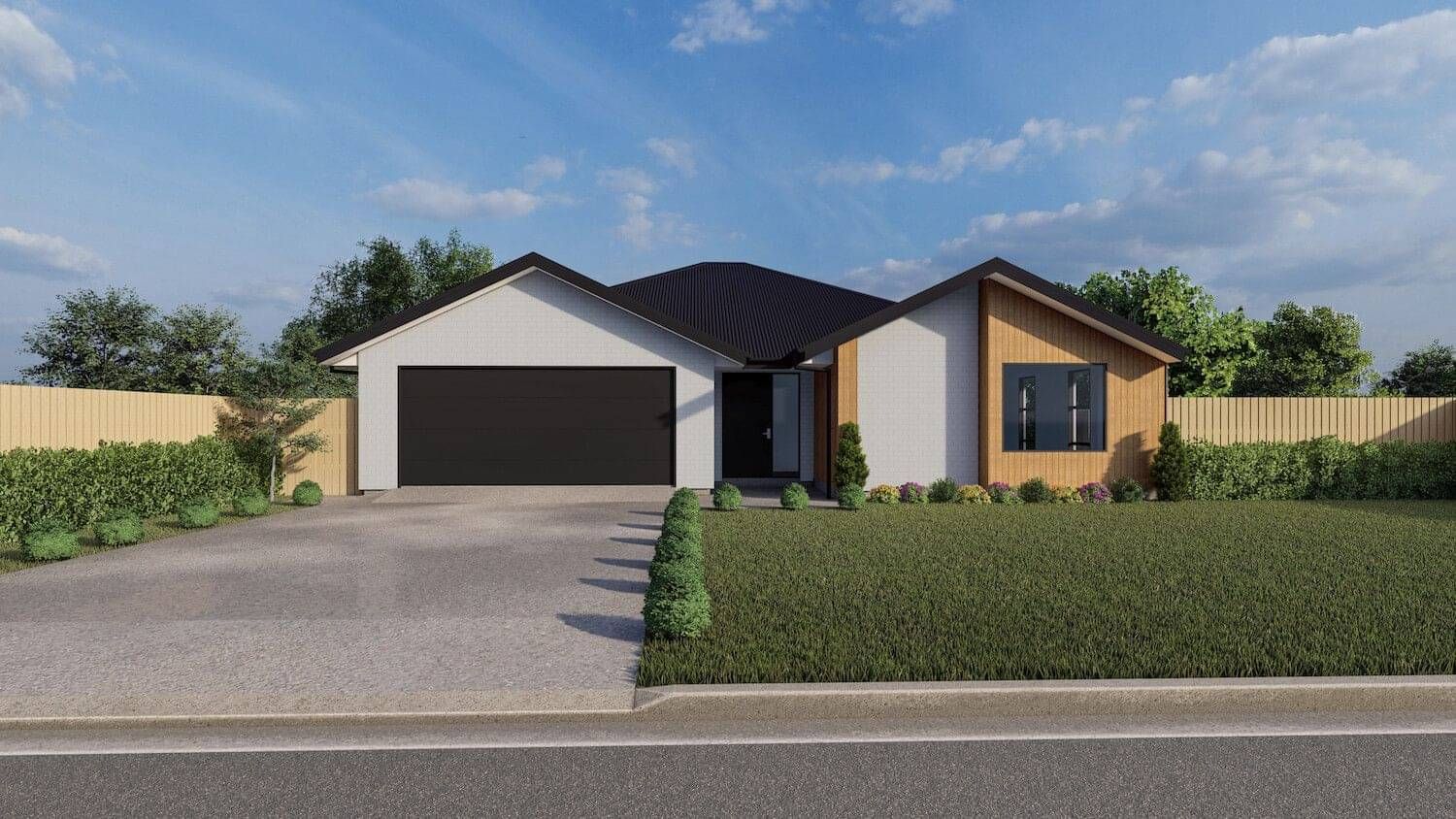Newton
Introducing the 'Newton' concept plan – a spacious and thoughtfully designed home that caters to the needs of modern families. Located in Lincoln as one of our Te Whariki show homes, the Newton is a generous 241sqm offering ample space for comfortable living. This stunning home features four well-sized bedrooms, providing plenty of room for the entire family. The main bedroom stands out with its luxurious touches, including a dedicated makeup desk within the large walk-in wardrobe, as well as an ensuite equipped with double basins for added convenience. The second bedroom also boasts a walk-in wardrobe, while the remaining two bedrooms feature double wardrobes, ensuring ample storage for everyone. Throughout the home, you'll find an abundance of storage options, ensuring a clutter-free and organised living environment. The large open plan kitchen, living, and dining room is designed to be both stylish and functional. Additionally, a separate lounge provides a versatile space for relaxation or hosting guests.
Newton
Floor Area 241.92sqm
External Dimensions:
Length | 21.83m
Width | 13.96m
BEDROOMS
Bed 1 | 3.39 x 4.39m
Bed 2 | 3.2 x 3.2m
Bed 3 | 3.5 x 3.2m
Bed 4 | 3.07 x 3.2m
LIVING AREAS
Living | 4.65 x 4.4m
Dining | 4.8 x 3.2m
Lounge | 4.2 x 4.6m
GARAGE
Double Garage | 5.9 x 5.9m
Make This Plan Your Own
Personalise the plan with your own cladding, roofing and colours. We have a range of exterior options to suit.
Customise Your Plan
All of our plans can be adapted to suit your individual needs or we can create your own unique design.
For More Information
Contact us for more information about this home or to arrange a time to meet with one of our Consultants.


Peter Ray Homes | Christchurch
521 Blenheim Road, Sockburn, Christchurch
Monday - Friday, 8.30am - 4.30pm
(03) 348 1994
info@peterrayhomes.co.nz















