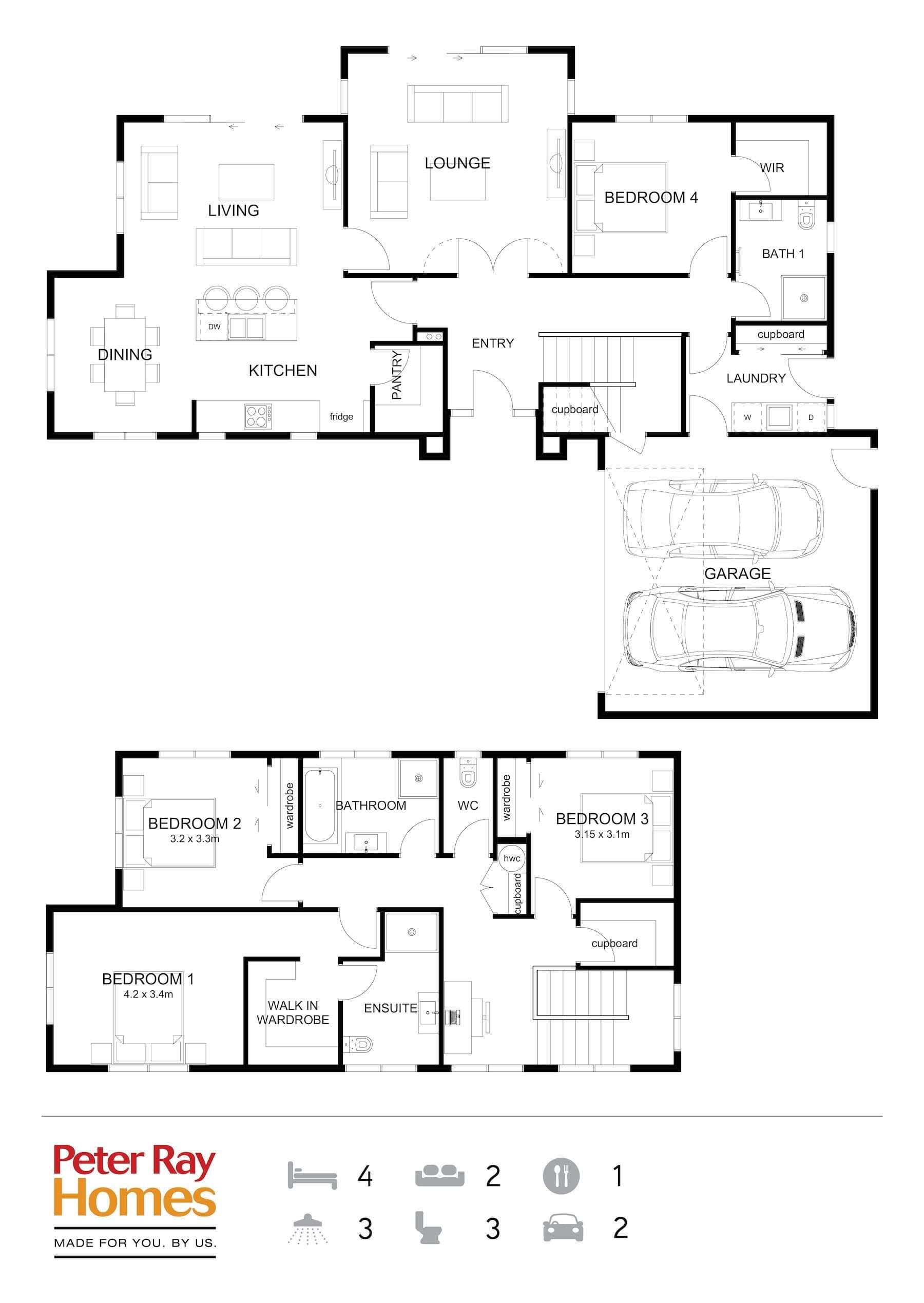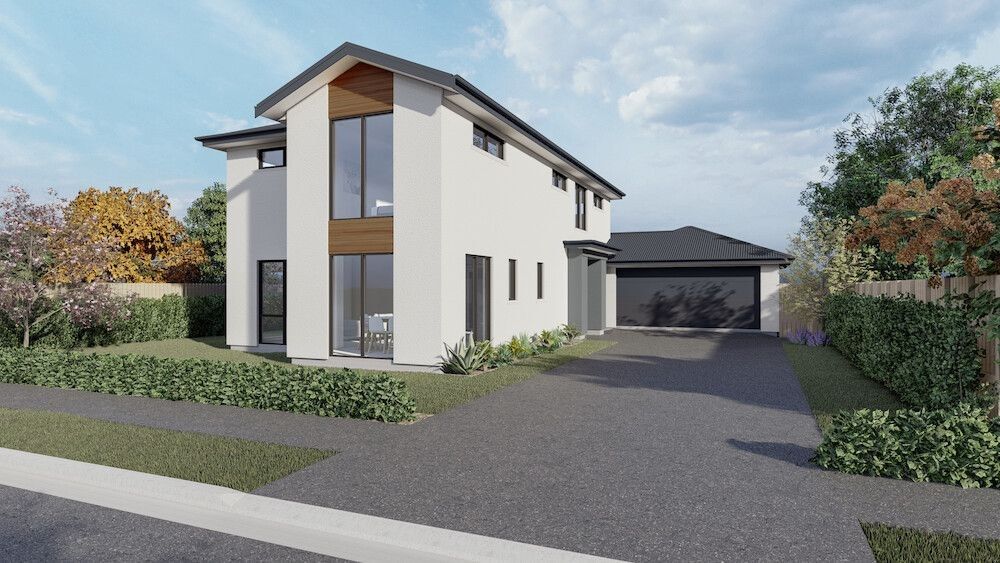Presley
Introducing the 'Presley' concept plan - a two-storey home designed to fulfil all your family's needs. Downstairs, you'll find an open plan kitchen, living, and dining area, with a separate lounge offering a cozy retreat. Additionally, a bedroom with a walk-in wardrobe provides comfort and privacy for guests or family members. Moving upstairs, the main bedroom awaits, complete with a walk-in wardrobe and an ensuite, while a well-designed study area on the landing provides the perfect space for work or study. A modern bathroom completes the upper level, ensuring convenience for the entire family.
Presley
Floor Area 248.05sqm
Ground Floor | 156.81sqm
First Floor | 91.24sqm
External Dimensions:
Length | 18.00m
Width | 14.54m
BEDROOMS
Bed 1 | 4.2 x 3.4m
Bed 2 | 3.2 x 3.3m
Bed 3 | 3.15 x 3.1m
Bed 4 | 3.5 x 3.3m
LIVING AREAS
Living | 4.8 x 3.95m
Dining | 3.1 x 3.4m
Lounge | 4.8 x 4.8m
GARAGE
Double Garage | 5.8 x 6.0m
Make This Plan Your Own
Personalise the plan with your own cladding, roofing and colours. We have a range of exterior options to suit.
Customise Your Plan
All of our plans can be adapted to suit your individual needs or we can create your own unique design.
For More Information
Contact us for more information about this home or to arrange a time to meet with one of our Consultants.
Peter Ray Homes | Christchurch
521 Blenheim Road, Sockburn, Christchurch
Monday - Friday, 8.30am - 4.30pm
(03) 348 1994
info@peterrayhomes.co.nz




















