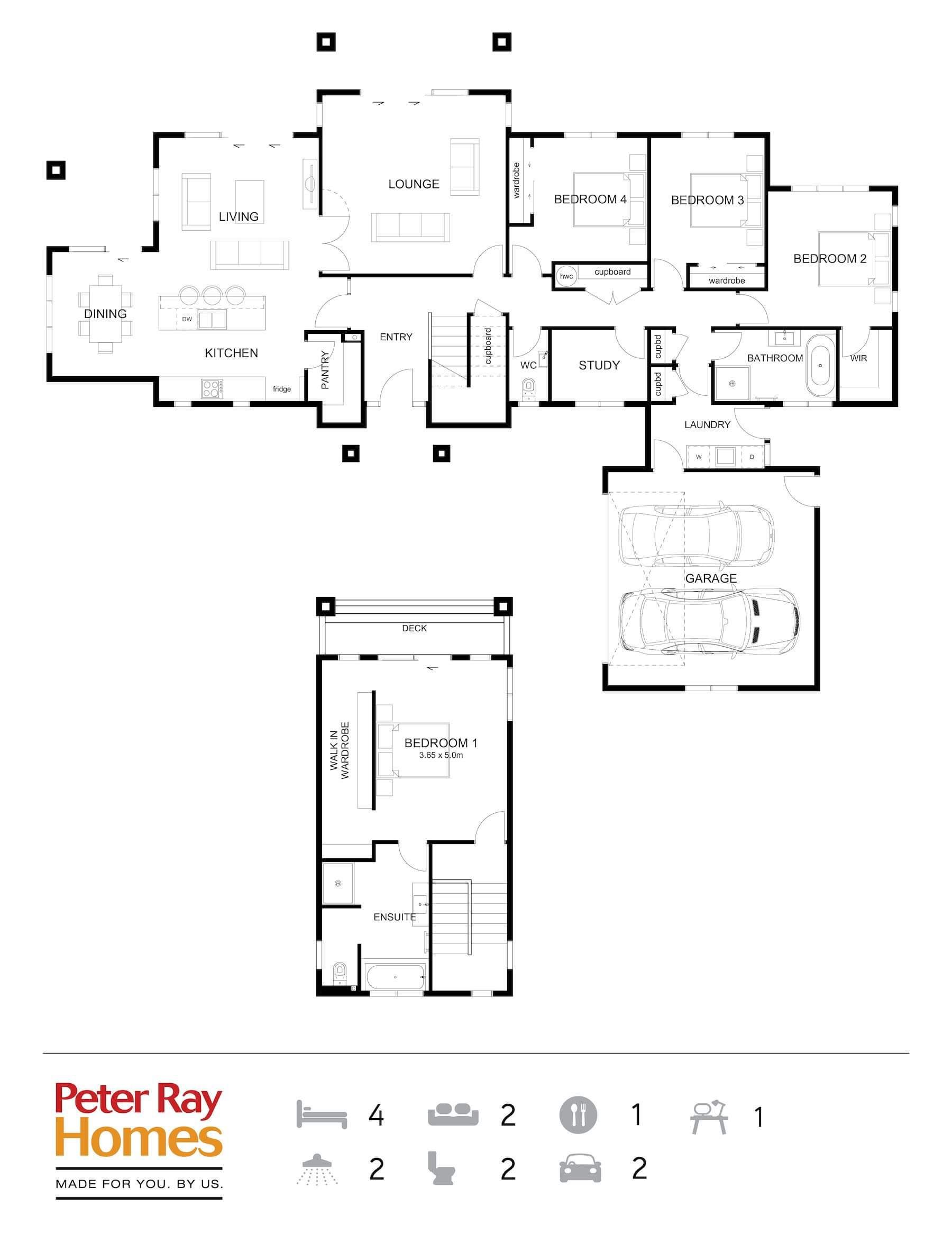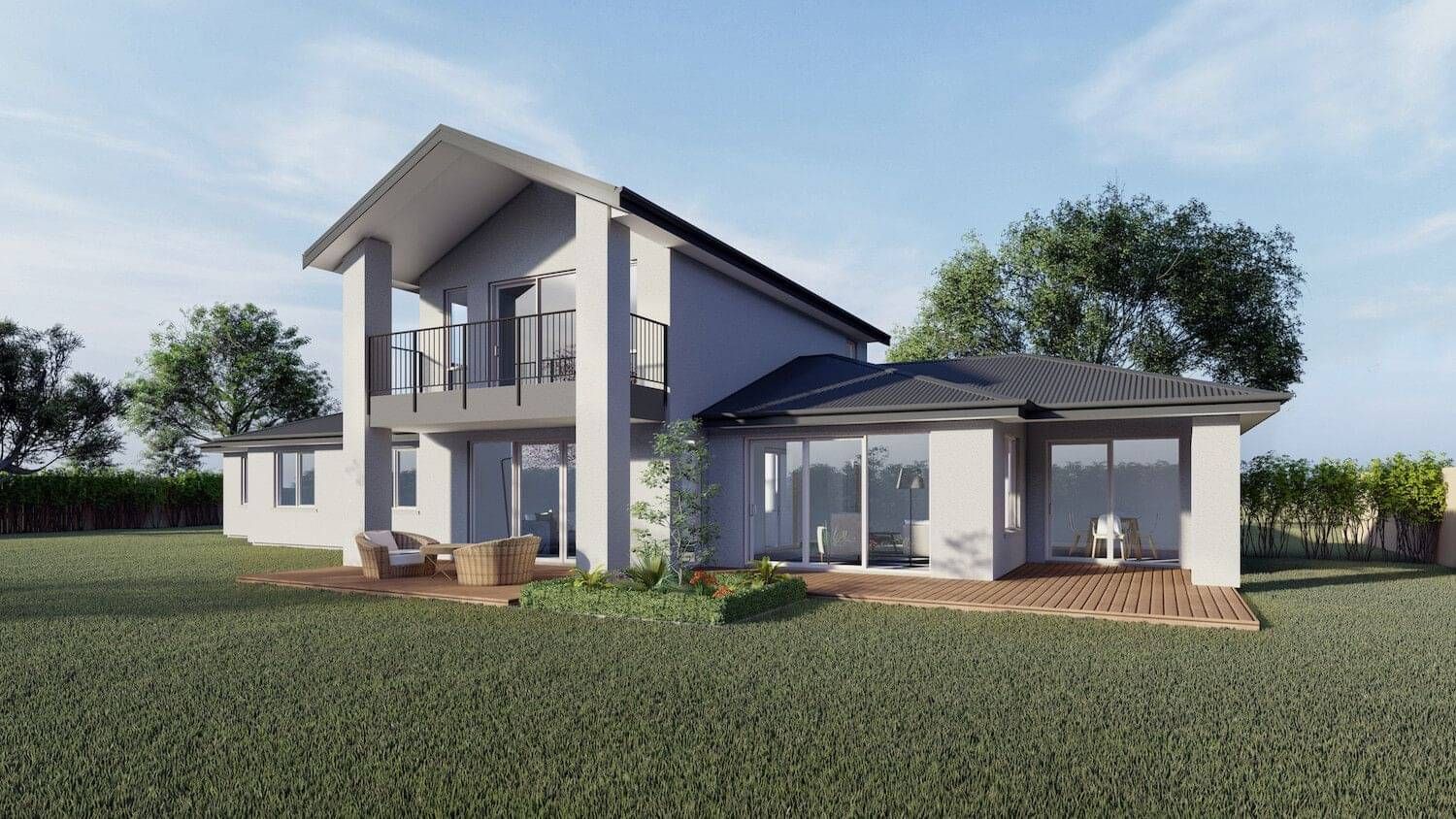Redford
Introducing the 'Redford' concept plan - a stunning two-storey home designed for luxurious living. Spanning 264sqm, this home offers a blend of style, comfort, and functionality. The ground floor presents a seamless integration of the open plan kitchen, living, and dining area, with sliding doors effortlessly connecting the indoor and outdoor spaces. Additionally, a spacious separate lounge provides a versatile space for relaxation or hosting guests. Three well-sized bedrooms, a study, a bathroom with a separate toilet, and a convenient laundry complete the ground floor, offering ample space for the whole family's needs. The first floor is the epitome of indulgence with only the main bedroom. This private sanctuary is accompanied by a generous walk-in wardrobe and an ensuite featuring a luxurious bath. For those seeking a moment of serenity, the main bedroom also boasts a private deck, providing a tranquil outdoor retreat.
Redford
Floor Area 264.91sqm
Ground Floor | 214.82sqm
First Floor | 50.09sqm
External Dimensions:
Length | 23.79m
Width | 18.36m
BEDROOMS
Bed 1 | 3.65 x 5.0m
Bed 2 | 3.5 x 3.8m
Bed 3 | 3.2 x 3.5m
Bed 4 | 3.2 x 3.45m
STUDY
Study | 2.7 x 2.0m
LIVING AREAS
Living | 4.5 x 4.55m
Dining | 3.0 x 3.5m
Lounge | 5.15 x 5.0m
GARAGE
Double Garage | 5.8 x 6.0m
Make This Plan Your Own
Personalise the plan with your own cladding, roofing and colours. We have a range of exterior options to suit.
Customise Your Plan
All of our plans can be adapted to suit your individual needs or we can create your own unique design.
For More Information
Contact us for more information about this home or to arrange a time to meet with one of our Consultants.
Peter Ray Homes | Christchurch
521 Blenheim Road, Sockburn, Christchurch
Monday - Friday, 8.30am - 4.30pm
(03) 348 1994
info@peterrayhomes.co.nz




















