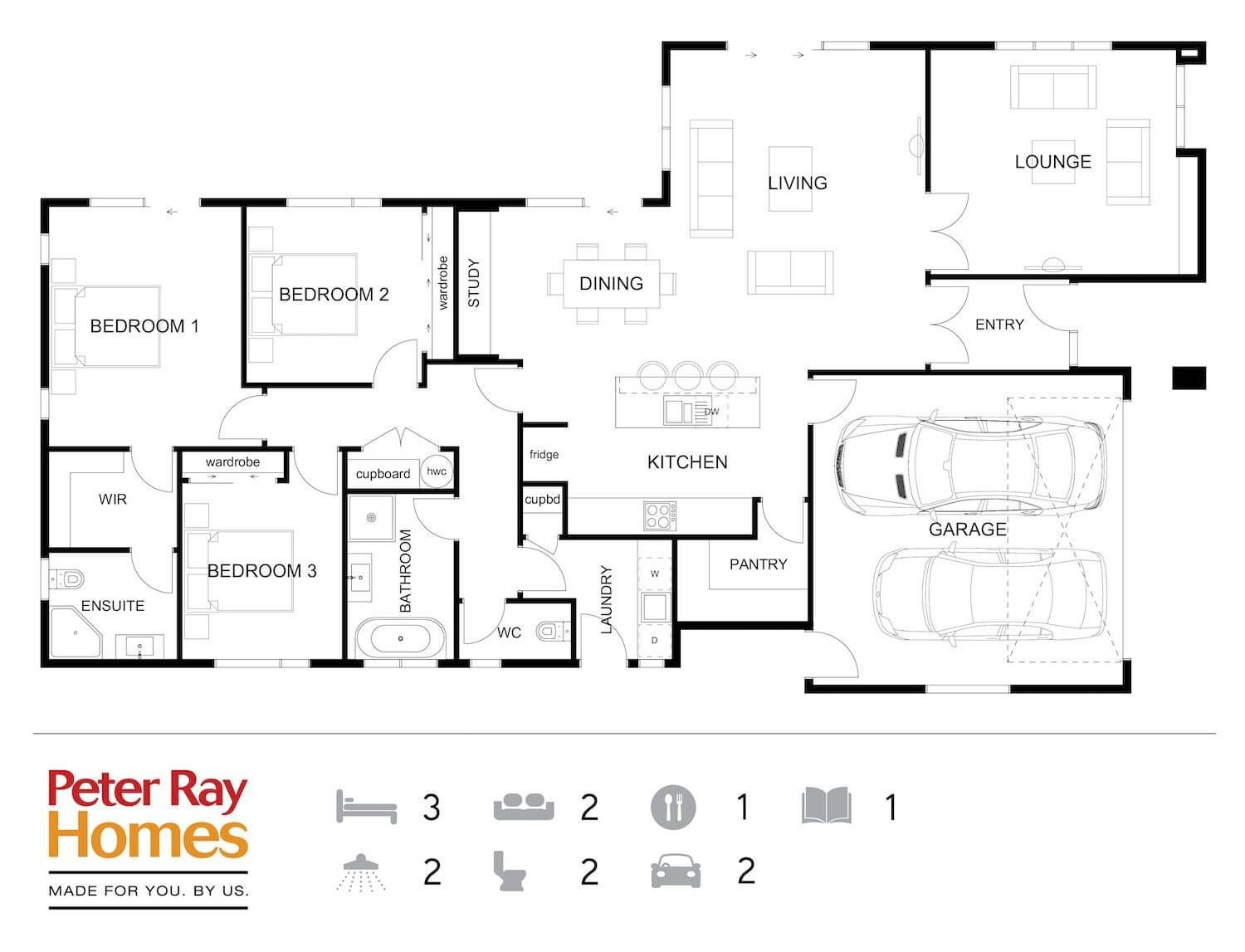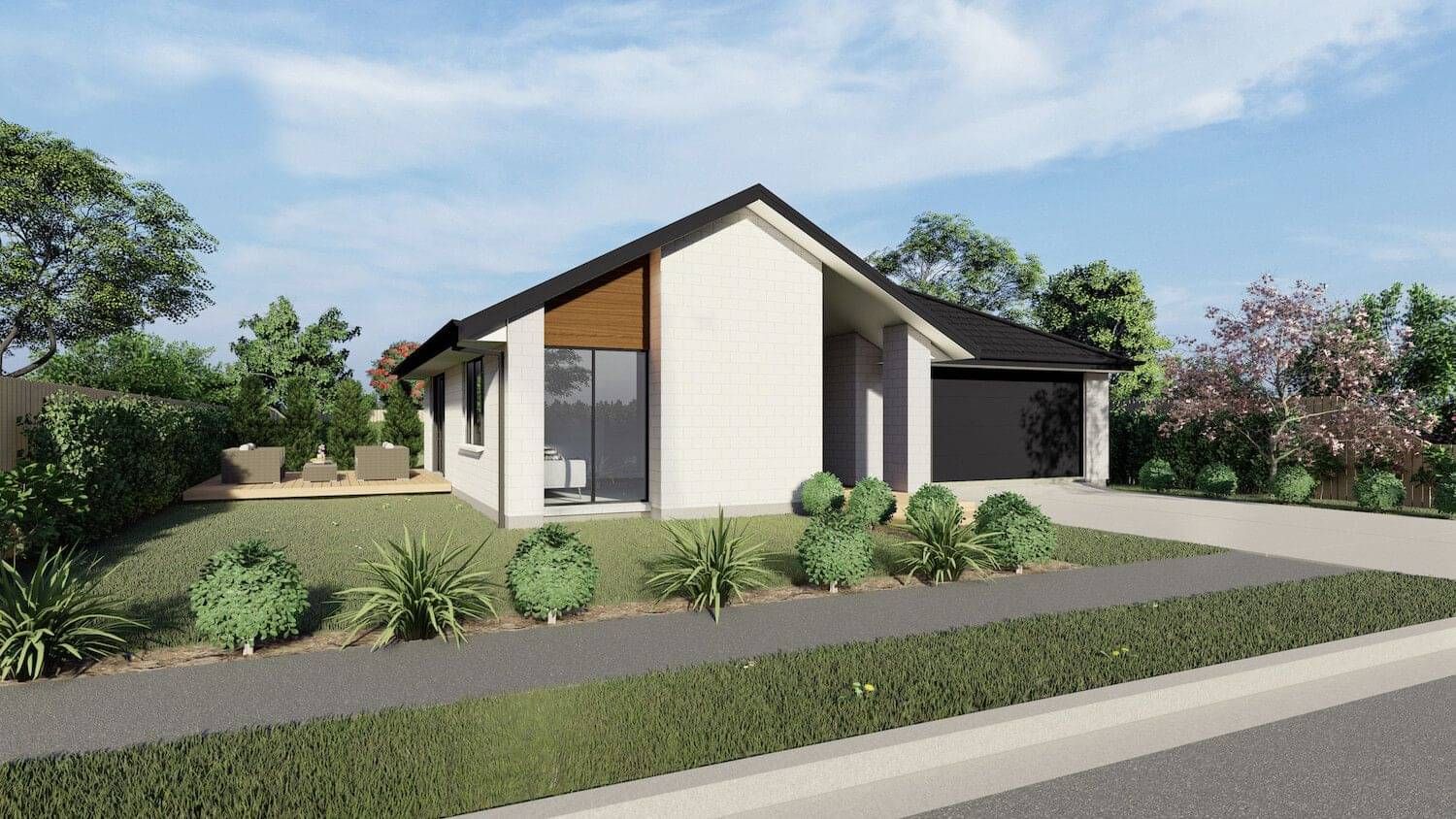Statham
Introducing the 'Statham' concept plan – a spacious home designed for luxurious living. With an expansive size of 214sqm, the Statham offers a generous layout with three bedrooms, providing ample space for relaxation and privacy. The centrepiece of the home is the large open plan kitchen, living, and dining room, which creates a welcoming and inclusive atmosphere for gatherings and everyday living. Adjacent to the living room, a separate lounge provides a versatile space for relaxation or entertaining guests. A wide study nook off the dining area offers a dedicated area for work or study. The main bedroom is a true haven, featuring an ensuite with a corner bath, accessible through a spacious walk-in wardrobe. The Statham concept plan also prioritises functionality with ample storage throughout the home.
Statham
Floor Area 214.02sqm
External Dimensions:
Length | 21.91m
Width | 12.30m
BEDROOMS
Bed 1 | 3.6 x 4.5m
Bed 2 | 3.3 x 3.3m
Bed 3 | 3.0 x 3.3m
LIVING AREAS
Living | 4.86 x 6.0m
Dining | 3.2 x 3.2m
Lounge | 4.6 x 4.2m
GARAGE
Double Garage | 5.8 x 5.8m
Make This Plan Your Own
Personalise the plan with your own cladding, roofing and colours. We have a range of exterior options to suit.
Customise Your Plan
All of our plans can be adapted to suit your individual needs or we can create your own unique design.
For More Information
Contact us for more information about this home or to arrange a time to meet with one of our Consultants.


Peter Ray Homes | Christchurch
521 Blenheim Road, Sockburn, Christchurch
Monday - Friday, 8.30am - 4.30pm
(03) 348 1994
info@peterrayhomes.co.nz















